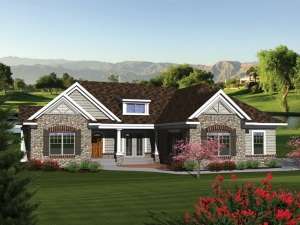Are you sure you want to perform this action?
Create Review
Whether you’re in the Deep South, or high in the mountains, this empty-nester home plan will fit naturally into your neighborhood. Stone, shingle siding, brick detailing and shutters give this home a modern classic appeal with European flavor that is sure to please. As you enter, the dining room sits to the right where it is defined arched openings and elegant columns. Directly ahead, the great room and kitchen work together to create an open concept floor plan with plenty of volume. Cathedral ceilings tie the rooms together to and make the main living area a place where everyone will congregate at the end of the day. You’ll appreciate the handy wet bar between the kitchen and dining room as well as the snack bar and crackling fireplace. Your master bedroom is tucked behind the 3-car, side-entry garage, and utility room. It showcases a spacious walk-in closet and deluxe bath with dual sinks. A split-bedroom arrangement positions Bedroom 2 on the opposite side of the home where it accesses a full bath. This space is perfect for weekend guests and sleepovers when the grandkids visit. Brimming with style and special appointments, this ranch house plan makes the perfect retirement home!

