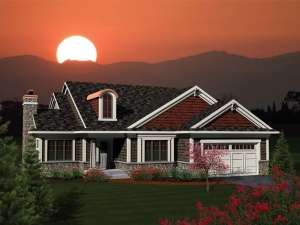Are you sure you want to perform this action?
House
Multi-Family
Create Review
Classic details including stone and shingle siding accents create an exterior façade that won’t be ignored with this Craftsman-style ranch home plan. In 1,479 square feet, you’ll not only find two bedrooms and two baths, but you’ll also enjoy an open concept living area where the kitchen, dining and great rooms join forces creating a comfortable common gathering area. The ceiling details add elegance and deliver 10’ step ceilings in the kitchen, dining room and great room where most of the day’s activities take place. The bedrooms lie to the back of the home and include your master bedroom boasting a private bath with double bowl vanity and a walk-in closet that lends access to the laundry room. Extra storage in the 2-car garage makes this small and affordable, empty-nester house plan a must see for many buyers.

