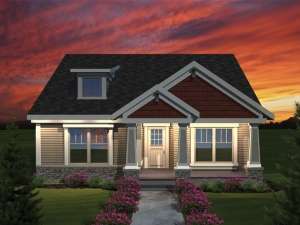Are you sure you want to perform this action?
Create Review
There is no shortage of curb appeal with this modern version of a classic craftsman style home. Stone and siding accents are reminiscent of homes built at the turn of the century when no garages were necessary. However, this small and affordable design has a rear-load, two-car garage and an open floor plan that bring it up to date. At only 32’ wide, it is well suited for a narrow lot and its small stature and open floor plan make it appealing to many empty-nesters. Look the layout of the home. As you enter from the covered front porch, a bedroom rests on either side of the entry. Your master bedroom is on the left and features a private bath and walk-in closet. Bedroom 2 is on the right and works well for weekend visitors or sleepovers with the grandkids. A full bath and the laundry room are situated nearby. At the back of the home, the kitchen, dining area and great room create a gathering space where the line of sight is uninterrupted promoting conversation with guests while dinner is prepared. A vaulted ceiling delivers a sense of spaciousness while a fireplace offers cozy warmth on wintry nights. The island helps define the kitchen and offers an eating bar for snacks or quick meals on the go. The adjoining dining area completes this floor plan. Charming and comfortable, this ranch bungalow is sure to capture the attention of retirees!

