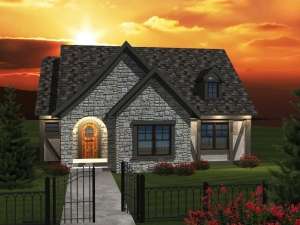Are you sure you want to perform this action?
House
Multi-Family
Create Review
Builders can’t go wrong with this small and affordable European house plan. With two bedrooms and two baths, it is a perfect design for retires and empty-nesters. Stepping inside, you’ll notice the turned stair that leads to an unfinished basement where expansion is easy if your desire. The bedrooms lie to the right of the home where Bedroom 2 accesses a hall bath and your master bedroom showcases fine appointments like a decorative tray ceiling, full bath and walk-in closet that enjoys access to the laundry room. The open living areas are situated at the back of the home. When paired with the soaring ceilings, the back out the home delivers a true sense of spaciousness. Don’t miss the great room fireplace or the handy kitchen island and pantry. A 2-car, rear entry garage completes this empty-nester, ranch house plan.

