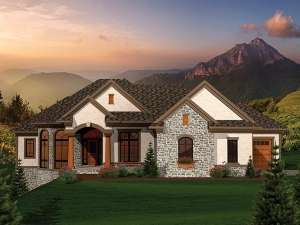There are no reviews
Reviews
Here’s a Premier Luxury home plan that offers a unique design and comfortable, yet stylish, family living. It is designed with a walkout basement and easily accommodates a sloping lot. Sturdy columns and stone accents highlight the exterior with European flair and invite you to look inside. A fanciful step ceiling over the entry makes a lasting first impression along with the elegantly unique staircase which offers views to the finished lower level. Beyond, an open floor plan combines the great room with the island kitchen and cheerful dining area. The family chef will love the culinary pantry, and the grill master will be at home on the rear covered porch when preparing tasty meats. Amenities enhance the great room, including the 14’ step ceiling, fireplace and organizational built-ins. Your master bedroom is designed to pamper with its 11’ step ceiling, opulent bath and walk-in closet. You’ll love the splashy soaking tub for sure. And notice the convenient access to the laundry room via the master bath. A quiet den and a 3-car, spilt-load garage complete the main level. Follow the unique staircase to the finished lower level where two family bedrooms and two more baths accommodate the children’s needs. Kick back and relax with the kids taking advantage of the family room, game room and wet bar. For health enthusiasts, an exercise room provides a great way to start the day but can easily convert to a hobby room if you desire. A storage area and wine cellar complete the lower level. Thoughtfully designed for everyday living and entertaining, this unique European ranch home plan offers more than you might expect!

