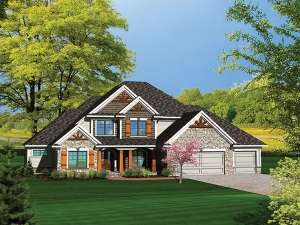There are no reviews
Reviews
Wooden beams and columns, shuttered windows and a stone and shingle façade blend perfectly to inspire a curb appeal that’s sure to grab the attention of the neighbors with this two-story luxury home plan! Beyond the covered front porch and double door entry, you’ll find the peaceful den on the left where handsome French doors add an elegant touch. On the right, the formal dining room is perfect for holiday meals and family gatherings. At the back of the home, the great room showcases a fireplace surrounded with built-ins, sparkling windows overlooking the backyard and views to the handsome balcony above. The kitchen and breakfast nook connect with the great room creating an open and spacious gathering area well-suited for everyday happenings and entertaining guests. Special features here include a center island with extra seating, a large pantry, and wrap-around counters, not to mention access to the screened porch and deck, ideal for grilling and summertime barbeques. Pay attention to thoughtful extras like the storage space at the back of the 3-car garage, the handy mudroom with lockers and coat closet, and the large laundry room. Your first-floor master bedroom polishes off the main level with its fanciful step ceiling, walk-in closet and lavish bath. At the top of the staircase, the balcony directs traffic to three secondary bedrooms. Bedroom 2 features a private bath and walk-in closet, just right for a guest suite or your teenager. Bedrooms 3 and 4 enjoy walk-in closets as well and share a split-bath with separate vanities and dressing areas. If your family is stepping up from your starter home and you’re looking for comfort, function, and style, you’ll find it with this blended Craftsman and European house plan!

