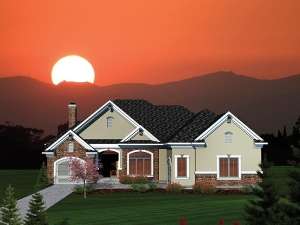There are no reviews
Reviews
Traditional in both style and plan design, this luxury ranch home plan puts a modern spin on curb appeal. The impressive double door entry with step ceiling showcases the centerpiece of this floor plan, a uniquely angled staircase. To the left, notice the formal dining room flanked by graceful columns as it maintains openness with the great room where the barrel ceiling will knock your socks off. The open plan continues into the adjacent nook and kitchen where the center island provides extra seating for family and guests. You’ll appreciate the breakfast nook for casual meals, the culinary pantry and access to the screened porch and deck. Designed to impress, the master bedroom boasts a bay window, step ceiling, luxurious bath and walk-in closet. You’ll appreciate access to the laundry room via the walk-in closet. Mom and dad also have access to the screen porch and back deck from the bedroom. Bedroom 2 features a 12’ ceiling, private bath, and walk-in closet. Pay attention to the mudroom which is designed to organize. It reveals a drop zone, mud bench, lockers, and coat closet as well as access to the double garage portion of the split-stall, three-car garage. Live in comfort and style with this unique, yet traditional, one-story house plan.

