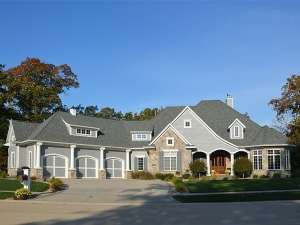There are no reviews
Reviews
This luxurious European ranch home plan will enthrall you with columns and a pergola defining the garage as well as a comfortable porch graced with columns. A swooping roofline and gentle arches add style and curb appeal. Nearly every room has a unique ceiling design including the entry where you’ll find a step ceiling, the great room with its cathedral ceiling, the dining room with an octagonal peaked ceiling, and the master bedroom where there’s another step ceiling. Now look at the floor plan. An open layout makes this one-story design desirable and functional. The kitchen features and island/snack bar combo overlooking the great room and dining room. This arrangement creates a great entertainment space for holidays and special get-togethers. Notice the large walk-in pantry and easy access from the kitchen to the laundry room and angled 3-car garage with storage space. Outdoor lovers will find rest and relaxation on the rear covered porch and deck. For your overnight guests, Bedroom 2 offers comfortable accommodations and enjoys immediate bath access. The den boasts a bay of sparkling windows filling the space with natural light. Your master bedroom will impress with is bayed sitting area, fanciful step ceiling, fireplace, walk-in closet and lavish bath complete with Jacuzzi tub, separate shower and dual vanities. The second floor offers bonus space with the flexible bonus room, just right for a hobby area and the guest suite. Finish this space now or in the future, the choice is yours. From its stylish exterior details to the amenity rich floor plan, this unique luxury house plan will leave the neighbors talking!

