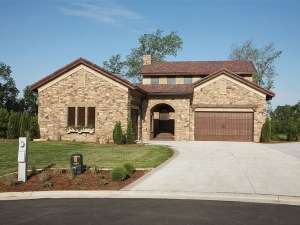Are you sure you want to perform this action?
Create Review
Inspired by the timeless feel of a Tuscan villa, this European, empty-nester home plan is a modern take on a plan of yesterday. Mediterranean-style details enhance the exterior while the interior abounds with elegant details. The welcoming courtyard makes a lasting first impression and invites everyone inside. Heavily beamed vaulted ceilings allow natural light to flood the entire living area while offering an open and spacious feel. The kitchen flows seamlessly into the dining area and great room creating a comfortable living space that’s large enough for family gatherings. You’ll appreciate the large walk-in pantry, crackling fireplace, and adjoining sunroom. Designed to pamper, your master suite lies to the back of the home and includes a decorative step ceiling, built-in shelves, a generously sized walk-in closet, private bath, and access to the laundry room. Both the master bedroom and the sunroom off the kitchen access a covered porch off the back of the home. Bedroom 2 is found directly in front of the master bedroom and accesses a full bath. It works well as a guest room and gives the kids a place to stay when they come home to visit on weekends. A basement foundation offers storage space and room to grow if you desire, while a three-stall, split-load garage completes this Mediterranean ranch house plan.

