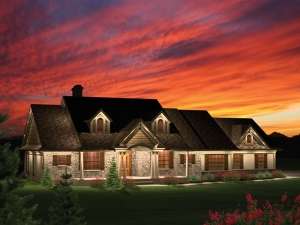Are you sure you want to perform this action?
Create Review
This rambling ranch home plan embodies the true definition of Craftsman style with its gable roofline and large porch graced with columns from end to end. Inside, you’ll find a barrel vault topping the entry with elegant columns defining the formal dining room on the right. The main living area lies directly ahead and beckons you to relax and stay awhile as the kitchen overlooks the adjoining great room and bayed breakfast nook creating an open and comfortable floor plan. Two pairs of double doors open from the great room to the covered porch extending the living areas outdoors while handsome built-ins flank the fireplace. The family chef will be pleased with the well-appointed kitchen showcasing a breakfast bar and culinary pantry. Split bedrooms afford a measure of privacy to your master bedroom. Special featured here include a tray ceiling, His and Her walk-in closets and a Jacuzzi tub. The laundry room is nearby for your convenience. Two additional bedrooms lie on the opposite side of the home, each with walk-in closet and access to the full bath off the hall. Pay attention to the upper-level bonus space and full bath just waiting for your creative touch! A three-stall, side-load garage with extra storage completes this stylish Craftsman house plan.

