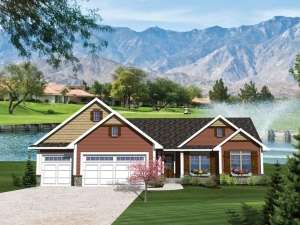Are you sure you want to perform this action?
Create Review
In just over 1,600 square feet, this small and affordable ranch house plan delivers three bedrooms, an open floor plan and street appeal that is hard to beat. The entry draws you forward into the home where you’ll find the great room, kitchen and dining area joining forces to create the main living area of the home. Notice the corner fireplace, sparkling windows, and access to the deck. A breakfast bar in the kitchen provides additional seating for guests as mom prepares the evening meal. It also provides a place to enjoy snack with the kids or help them with homework. The 3-car garage with storage space and the laundry room complete left side of the home. Clustered bedrooms compose the right side of the home and offer the perfect arrangement for families with small children. Your master bedroom boasts a 10’ step ceiling, large walk-in closet and private bath. Two family bedrooms lie to the front of the master with access to the full bath just outside in the hall. If you’re looking for a starter home, this traditional one-story home plan is worth taking a closer look!

