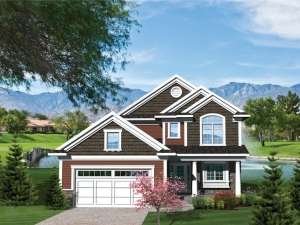Are you sure you want to perform this action?
House
Multi-Family
Create Review
Stone details, shingle siding and graceful columns adorn this narrow lot, two-story home plan, lending eye-catching curb appeal. Stepping in from the covered front porch, you'll discover the first floor reveals all the common areas of the home. Here the step-saver kitchen teams up with the dining area and great room creating a space that is perfect for everyday happenings and entertaining. Plenty of windows fill the main level with natural light and a rear, covered porch provides outdoor living space. A half bath and the 2-car garage with storage completes the main level. On the second floor you'll find three peaceful bedrooms. Your master bedroom offers a private bath and walk-in closet while Bedrooms 2 and 3 share a full bath. The laundry room is positions upstairs for convenience. Designed for family living while honoring the restrictions of a narrow lot, this small and affordable house plan is just right for a starter home.

