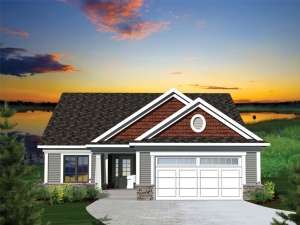Are you sure you want to perform this action?
House
Multi-Family
Create Review
Craftsman details, including shingle siding, stone accents and flared front door column, grace the exterior of this small and affordable ranch home plan. This classic design features an open floor plan in the main living area making it the perfect plan for either a starter home, or an empty-nester. The step-saver kitchen, dining area and great room all come together beneath a vaulted ceiling. You’ll appreciate the special features enhancing the common areas like the kitchen snack bar and pantry, corner fireplace in the great room and access to the rear deck. Two bedrooms compose the left side of the home. Bedroom 2 enjoys nearby access to a full bath while your deluxe master bedroom boasts a 10’ tray ceiling, private bath, walk-in closet, and direct access to the laundry room. A 2-car garage completes this narrow lot, Craftsman house plan.

