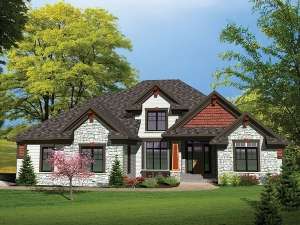Are you sure you want to perform this action?
Front facing gables mix with Craftsman and European details giving this luxury house plan striking curb appeal. The exterior is graced with stone and shingle siding, wooden columns and roof corbels. Tall ceilings greet you in the entry where the den with French doors lies to your right, just right for a home office. And to the left, a sturdy column defines the formal dining room. At the back of the home, the spacious great room, complete with fireplace and built-in cabinets, serves as the main gathering space. It flows nicely into the kitchen and breakfast nook creating an open and welcoming floor plan. Special features enhancing the kitchen include an island with snack bar, pantry, and a computer nook for looking up recipes and paying bills online. You’ll appreciate convenient access to the 3-car garage, lockers, and laundry room. Your master bedroom is found to the right of the home where a cathedral ceiling rises above, and a Jacuzzi tub and large corner shower highlight the bathroom. Upstairs, Bedroom 2 boasts a walk-in closet and accesses a hall bath, while Bedrooms 3 and 4 share a Jack and Jill bath. Designed for the way today’s families live, this luxurious two-story home plan is second to none!

