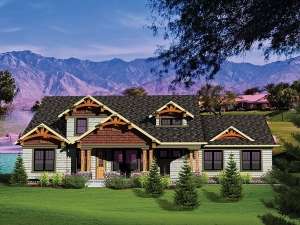Are you sure you want to perform this action?
Craftsman-style details including corbels and porch columns atop stone bases give this two-story luxury house plan a flavor that is popular in today’s market. In just over 3,000 square feet, you’ll not only find the expected great room, dining room and kitchen combination, but a sunroom with octagonal shape and multi-faceted ceiling as well as massive, exposed wood beams accenting the great room ceiling to lend rustic appeal. The family chef will love the large meal-prep island and hidden pantry while everyone is sure to enjoy summertime meals in the screened porch. Just off the kitchen, you’ll find organizational elements like a half bath, the laundry room and access to the 3-car, side-entry garage. Your master bedroom delights in special appointments like a step ceiling, large walk-in closet and Jacuzzi tub. Access to the laundry room via the closet is a thoughtful extra. A second bedroom that can double as a den is found to the left of the entry at the front of the home. A private bath makes it a great choice for a guest room. Upstairs, a loft with cathedral ceiling provides a cozy place to read bedtime stories with the kids. Two bedrooms showcase walk-in closets and access a compartmented bath. If you’re looking for an elegant home with Northwestern styling, this luxurious Craftsman house plan fits the bill!

