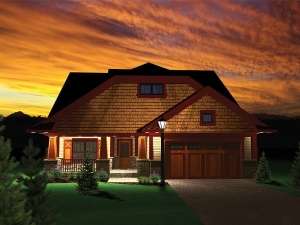Are you sure you want to perform this action?
Create Review
This two-story house plan displays a Craftsman exterior of a stone and shingle siding accented with porch columns atop stone bases. The covered porch is perfect for that porch swing you’ve always wanted. Upon entering, a peaceful den showcases French doors and a sunny window seat. It works well as a home office. Directly ahead, the great room with fireplace and built-in cabinets overlooks the atrium and open stairwell leading to the finished lower level. To the right, the island kitchen teams up with the dining room and sunroom adding to the casual living spaces of the home. Your master bedroom is waiting to refresh and soothe you with its lavish bath complete with His and Her vanities, corner soaking tub and separate shower. A two-car garage, the laundry room and a half bath complete the main level. Now look at the lower level where a walkout basement offers a recreation room that’s spacious enough for the kids to stretch out and play without disturbing Mom and Dad. You’ll also find two additional bedrooms and a full bath as well as access to the rear yard and a large storage room. Perfect for hilly or sloping lots, this Craftsman house plan with finished lower level has much to offer!

