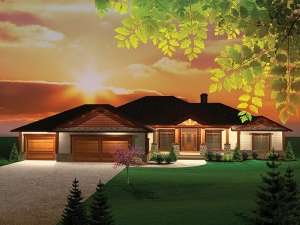There are no reviews
House
Multi-Family
Reviews
Craftsman flavored details highlight the exterior of this ranch house plan giving it eye-catching curb appeal. A welcoming covered porch points the way to the entry where a 12’ ceiling makes a stunning first impression. Straight ahead, the great room reveals views of the backyard that draw you deeper inside where you’ll find elegant appointments like the cathedral ceiling, fireplace and built-ins. The great room connects with the dining room and kitchen. Notice the 10’ tray ceiling, handy meal-prep island, menu desk, culinary pantry and access to the screened porch and rear deck. Organizational features on the left side of the home include a 3-car garage with storage space, a utility room/half bath combo and a convenient mud bench. Three bedrooms compose the right side of the home. The family bedrooms are positioned at the front and share a hall bath. Your master bedroom is tucked behind them and enjoys a measure of privacy. Special amenities here include a tray ceiling, huge walk-in closet and deluxe bath. If you’re stepping up from your starter home, this Craftsman house plan is sure to amaze and delight you.

