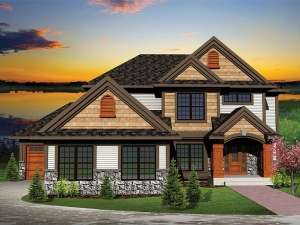Are you sure you want to perform this action?
Create Review
Clean rooflines, a stone and shingle exterior, and massive entry columns grace the exterior this two-story house plan. Upon entering, you’ll find the formal dining room to your left where your family is sure to enjoy many memorable meals in the years to come. Beyond, the common gathering areas flow together accommodating everyday happenings and special get-togethers. Here you’ll find a spacious kitchen with pantry and meal-prep island overlooking the nook and great room. A fireplace surrounded with built-ins and a 9’ ceiling enhance the great room making it the perfect place to kick back and relax at the end of the day. Don’t miss the 3-car, split-load garage. All bedrooms are located on the second floor where the master bedroom boasts a spacious walk-in closet and deluxe bath outfitted with Jacuzzi tub. Three family bedrooms enjoy immediate access to a hall bath. The laundry room is situated on the second floor for convenience. Neatly detailed and filled with family friendly features and spaces, this 2275 square foot home plan is ideal for large families.

