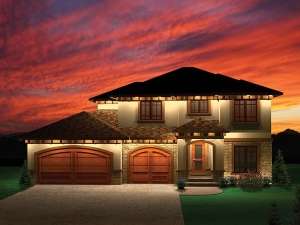There are no reviews
House
Multi-Family
Reviews
Clean lines give this two-story home plan a neat and tidy look that allows it to blend easily into any neighborhood. At just under 2,200 square feet, you’ll be surprised by the amenities you’ll find inside this family-friendly design. Dad’s den lies just to the right of the entry while the main living area directly ahead beckons you kick of your shoes and relax. The open and free-flowing gathering spaces feature a kitchen with wrap-around counters, pantry and a island as it spills over into the casual dining area and great room keeping the family chef involved in conversation while meals are prepared. There is plenty of room for storage in the 3-car garage with one extra deep bay. Use this space for lawn and garden tools or perhaps the extra deep bay will accommodate your boat. Upstairs, the master bedroom features a handsome step ceiling, spacious walk-in closet and deluxe bath with soaking tub and shower while family bedrooms access a full bath. You’ll appreciate the convenience of the upper-level laundry room saving steps on wash day. Stylish outside and practical inside, this European house plan has much to offer.

