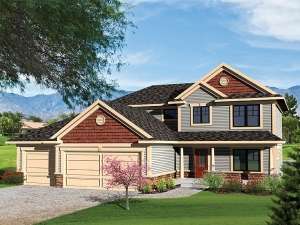There are no reviews
House
Multi-Family
Reviews
Clean lines define this traditional home plan where a large porch graced by tall columns provides plenty of room for quiet evenings outside. Stepping inside, open and spacious gathering areas lie directly ahead where entertaining will be a breeze. Ample counter space, a large island with plenty of seating and access to the backyard enhance the kitchen and dining area. You’ll appreciate organizational features like the 3-car garage, drop zone, lockers, and storage closet just off the kitchen. Finally, a peaceful den makes a nice home office and completes the main level. Follow the turned staircase to the upper level where three bedrooms delight in peace and quiet. Your master bedroom boasts a step ceiling, walk-in closet, and deluxe bath while the secondary bedrooms feature large closets and share a hall bath. The laundry closet is conveniently positioned nearby. If you and your family need a little more room to grow, consider stepping up into this thoughtfully designed two-story house plan.

