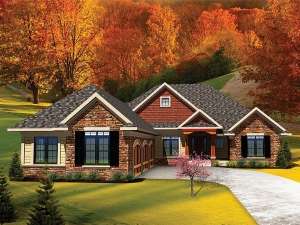There are no reviews
House
Multi-Family
Reviews
This stunning ranch house plan features shingle siding, stone accents and a porch framed by two wood columns creating a curb appeal that will sell. As you enter the home from the covered porch, you’ll love all the natural lighting pouring in through the wall of windows in the great room directly ahead. The kitchen overlooks both the great room and nook with an island breakfast bar offering abundant seating. The open floor plan coupled with 11’ ceilings lend an open and spacious feel, while the fireplace adds a cozy touch on wintry nights. Outdoor lovers will appreciate the rear deck, also ideal for grilling. For formal occasions, serve your tasty cuisine in the elegant dining room. A split-bedroom arrangement affords a measure of privacy to your master bedroom. This pampering retreat showcases a tray ceiling, walk in closet, Jacuzzi tub, and direct access to the laundry room. Two family bedrooms lie on the opposite side of the home and share a hall bath. A three-stall, side-load garage completes family-oriented one-story. Brimming with style and practical features, this Craftsman home plan leaves nothing to chance in the way of livability.

