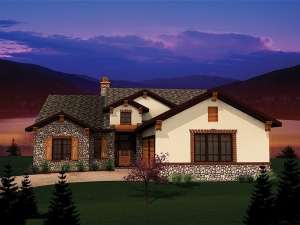Are you sure you want to perform this action?
House
Multi-Family
Create Review
A gable roof, stone accents, and shuttered windows define the European character of this empty-nester house plan. High ceilings greet you as you enter the foyer, where you find the bedroom wing to your left and the main living area ahead to your right. The kitchen island anchors an open design where the great room, kitchen and dining areas are casually blended for daily living. A covered porch overlooks the backyard and provides additional outdoor living space. Don’t miss this home’s organizational features like, the walk-in pantry, drop zone with lockers and the 3-car garage. Now look at your stylish master bedroom. Special appointments here include a step ceiling, spacious walk-in closet and private bath outfitted with double bowl vanity. Direct access to the laundry room is a thoughtful extra. Bedroom 2 enjoys direct access to the full bath just off the entry. Ideal for retirees looking to downsize, this ranch home plan is sure to deliver comfort and functionality.

