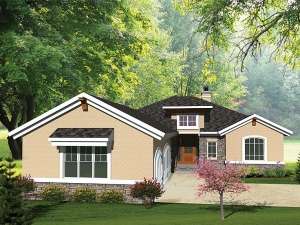There are no reviews
House
Multi-Family
Reviews
Clean lines and stone detailing provide curb appeal that makes this European inspired ranch home plan suitable for today’s discerning buyer. High ceilings greet you as you enter the foyer where you’ll find the bedroom wing to your right and the main living area ahead. Bedroom 2 is positioned at the front of the home and enjoys a walk-in closet and access to a full bath. The laundry room is nearby as well. Your master bedroom is tucked behind and features a double door entry, 10’ step ceiling, full bath, and walk-in closet with laundry room access. Now look at the living spaces where the great room boasts an 11’ ceiling, a fireplace and organizational built-ins. Adjoining the main gathering area, the kitchen and dining areas are casually blended for daily living and enjoy and island with snack bar, culinary pantry and access to the rear covered porch. Organization is at hand where the 3-car, side-entry garage opens to the service entry delivering a coat closet and lockers. An unfinished basement polishes off this home. If you are looking for a comfortable and practical place you can retire to, this European empty-nester house plan is worth taking a closer look.

