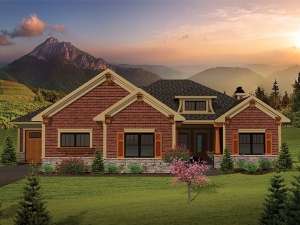There are no reviews
House
Multi-Family
The exterior of this Craftsman inspired house plan boasts characteristic details such as corbels, wood columns and shuttered windows that blend easily in most neighborhoods. Inside you’ll find an empty-nester floor plan suitable for retirees who love to entertain, host overnight guests (such as the grandkids or dear friends) and kick back and relax on quiet evenings. Stepping in from the covered from porch, the entry introduces and open stair leading to the basement on the left and a vestibule connecting with the Bedroom 2 and a full bath on the right which provides comfortable accommodations for guests. At the back of the home, an open and spacious floor plan neatly handles the day-to-day routine and special gatherings. The thoughtful kitchen with island overlooks the great room and dining room ensuring the family chef will be included in conversation as meals are prepared. Built-ins surround the great room fireplace and a spectacular sunroom with cathedral ceiling and access to a deck extend the living areas. Don’t miss convenient positioning of the split, 3-car garage with storage and the laundry room. Your master bedroom with private bath and walk-in closet completes this Craftsman ranch home plan.

