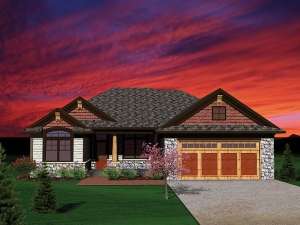There are no reviews
Reviews
Corbels, flared, wooden porch columns and a multi-material façade, dress this ranch home plan in a way that will provide a unique Arts and Crafts flavor to virtually any neighborhood. A formal dining room with step ceiling can be found to the right as you enter, while directly ahead, the great room, with wall-to-wall windows, beckons you to come and relax beside the fireplace for a while. Joining forces, the kitchen and breakfast nook with bayed windows overlook the great room creating an easy-flowing floor plan. You’ll enjoy views of the backyard and appreciate the handy menu desk and culinary pantry. Just off the kitchen, you’ll find the laundry room and convenient access to the two-car garage with extra storage space. Tucked behind the garage, your master bedroom is brimming with practical and comfortable features such as an efficient bath with double bowl vanity, walk-in closet, and access to the laundry room via the closet. Bedroom 2 is found on the opposite side of the home and makes a nice guest room with immediate bath access. Just right for empty nesters who enjoy entertaining, overnight visitors and quiet evenings at home, this Craftsman-style, empty-nester house plan is well suited for most retirees.

