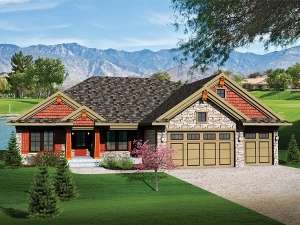There are no reviews
House
Multi-Family
Reviews
Shake siding, stone accents and sturdy wooden columns define the character of this Arts and Crafts styled ranch home plan. Just under 1,900 square feet, you’ll be amazed at the extra amenities this floor plan has to offer. Upon entering, the formal dining room rests to the right of the entry where a column adds definition while maintaining openness with the great room. Sparkling windows and an 11’ ceiling lend a sense of spaciousness to these gathering spaces. Two more columns pull the entire floor plan together as they punctuate the adjoining kitchen and nook. A rear deck extends the living areas outdoors, perfect for grilling and enjoying the sunset. Just off the kitchen, a handy computer nook provides a great place for the kids to do their homework. Your master bedroom lies behind the 3-car garage and laundry room. Fine appointments here include a fanciful step ceiling, private bath, and walk-in closet with laundry room access. Across this split-bedroom floor plan, Bedrooms 2 and 3 share a hall bath. Rustic outside and thoroughly modern inside, this one-story Craftsman home plan will shine in any neighborhood.

