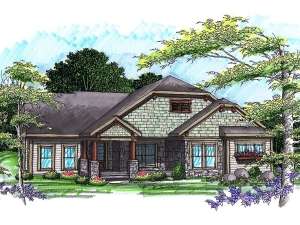There are no reviews
Reviews
At just under 2,000 square feet, this rustic ranch house plan features a carefully designed floor plan where every inch of space is incorporated into the living area that you'll use every day making it a good choice for empty-nesters. Stepping in from the covered front porch, the entry introduces the formal dining room where a tray ceiling contributes to an elegant atmosphere, perfect for hosting dinner parties. Straight ahead, the great room will draw your attention with its 11’ ceiling, wall of windows and corner fireplace. The step-saver kitchen overlooks the great room and features a snack bar and culinary pantry while it serves the cheerful breakfast nook (which can double as a sunroom) and formal dining room with equal ease. The family chef will love the covered grilling porch and deck providing a great place to share outdoor meals with guests. Nestled between the kitchen and garage, the peaceful den is just right for a home office or quiet reading space. It easily converts to a bedroom when overnight visitors arrive. The laundry room and split, 3-car garage polish off the right side of the home. Your master bedroom composes the left side of the home where you’ll find fine appointments like a 10’ step ceiling, garden tub, double bowl vanity and large walk-in closet. If you’re looking for elegance and comfort after retirement, you’ll find it with this Craftsman-style, empty-nester home plan!

