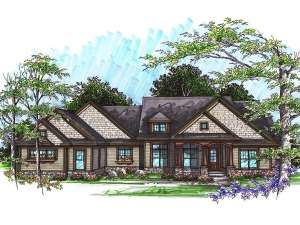There are no reviews
The Craftsman styling of this empty-nester ranch home plan is sure to charm the neighbors no matter where it's built. Graceful columns, shingle siding and expansive windows are just some of the features that will catch your eye and keep you looking. Inside, expansive ceilings, a spacious floor plan and a wall of windows all work together to create extra volume within a cozy living space. The roomy entry introduces the peaceful den on the right (ideal for a home office), the formal dining room on the left, and the great room straight ahead. Built-ins surround the great room fireplace anchoring this central gathering space while sparkling windows afford backyard views. Joining forces, the island kitchen and breakfast nook offer an efficient and casual dining space reserving the dining room for formal meals and special occasions. Don’t miss the screened porch and deck providing comfortable outdoor living. Bedroom 2 is tucked in the corner on the right side of this split-bedroom floor plan. It is the perfect resting place for weekend visitors and the grandkids when they sleepover. A full bath and walk-in closet outfit this bedroom. Across the home, your master bedroom is tucked behind the three-garage and secluded for privacy. Pampering amenities here include a spacious walk-in closet, a splashy soaking tub and dual sinks. The laundry room is nearby making it easy to throw in a late-night load. Perfect for those wishing to relax and enjoy their golden years, this one-story Craftsman house plan is sure to please retirees.

