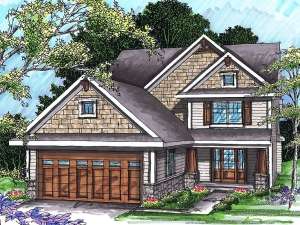There are no reviews
Reviews
With over 2,600 square feet of living space, this craftsman style two-story home will blend effortlessly into any neighborhood. Tired gables and Arts and Crafts details lend stunning curb appeal and welcome all. Inside, a two-story ceiling greets you at the entry while the wrap-around staircase adds a touch of elegance. Beyond, an open floor plan includes the kitchen, dining, and great rooms where you'll be able to spread out and entertain family and friends. A screened porch is accessed just off the great room, expanding the living area to include an outside space option. Look at your master bedroom located on the right side of the main floor. It showcases a soaking tub, dual sinks and a large walk-in closet. Notice the practical features on the main level like the snack bar and the efficient laundry room. Dad will love the two-stall garage with extra storage for the kids' bikes and all his power tools. Upstairs, a balcony gazes down on the entry and the loft with room for a computer desk overlooks the great room making this a nice place for the kids to do homework or watch TV. Bedrooms 2 and 3 each offer ample closet space and private baths accommodating the children’s needs. Family-friendly and comfortable, this Craftsman house plan second to none!

