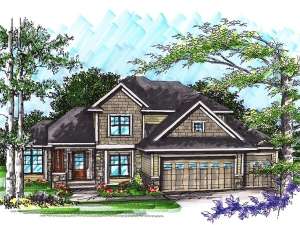Are you sure you want to perform this action?
Create Review
Traditional in style but not lacking any details, this two-story home will be the talk of the neighborhood. Craftsman influences grace the exterior while a covered porch welcomes all. The foyer leads you to the main living area at the back of the home where a wall of windows provides an exceptional amount of natural lighting, making the home cozy, yet spacious. Here the step-saver kitchen, bayed nook and living/family room team up creating an open and flexible gathering space, ideal for everyday happenings and special gatherings. The walk-in pantry and snack bar will please the family chef while the entire family is sure to love gathering in front of the crackling fireplace on a wintry night. For special meals, serve your tasty cuisine in the dining room. A three-car garage completes the main level. There is plenty of room for everyone upstairs where four bedrooms indulge in peace and quiet. Your master bedroom boasts a step ceiling, walk-in closet and deluxe bath. The three family bedrooms share a full bath outfitted with double bowl vanity. And for your convenience, the laundry closet is positioned on the second floor saving steps on wash day. If you are looking for a floor plan that will satisfy the needs of a large or growing family, you’ll find it with this blended traditional and Craftsman house plan.

