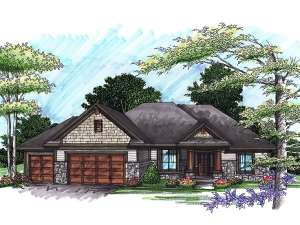There are no reviews
This three-bedroom ranch home plan embraces Craftsman details while blending comfortable family living with elegance and grace. Upon entering, a roomy entry offers a handy coat closet and immediate access to the formal dining room where a 10’ step ceiling steals the show. Beyond, an open floor plan features a spacious kitchen overlooking the great room so mom or dad can keep an eye on the kids while preparing dinner. Special features highlighting these gathering spaces include the adjacent breakfast nook, large meal-prep island with snack bar, 11’ ceiling and gas fireplace surrounded with built-ins. You’ll appreciate unfussy details like direct access to the laundry room and 3-car garage, not to mention the convenient bench and lockers in the garage entry. The master suite lies behind the kitchen and garage, tucked away from the other bedrooms for maximum privacy. Stylish amenities here include His and Her closets, dual sinks, a window seat, and a tray ceiling. On the right side of the home, two family bedrooms are accessed by a private hallway and a full bathroom is sure to accommodate the children’s needs. With 2171 square feet of finished space, this one-story Craftsman house plan appeals to a variety of owners.

