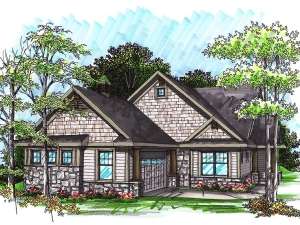Are you sure you want to perform this action?
Create Review
Long and lean, this one-story empty-nester house plan packs tons of living into only 1902 square feet of finished space. Retirees and empty nesters will find an inviting floor plan featuring two bedrooms on either side of the entry. Bedroom 2 enjoys immediate bath access and is perfect for sleepovers with the grandkids or the occasional overnight visitor. On the other side of the entry, your master bedroom reveals fine appointments like a 10’ step ceiling, private bath and walk-in closet. You’ll even have access to the screened porch. Now look at the open floor plan where the kitchen, dining room and great room flow together easily creating a functional space that feels roomy. The efficient kitchen offers a pantry and enjoys immediate access to the elegant dining room. A 10’ step ceiling defines the dining room while a trio of windows fills the space with natural light. The great room offers even more windows and a crackling fireplace. For additional entertainment or relaxation space, step outside to the screened porch. A 3-stall side-load garage completes this ranch home plan making it appealing to both builders and homeowners.

