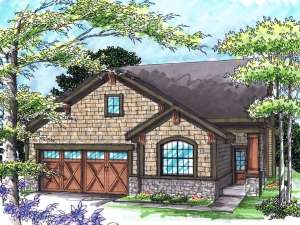Are you sure you want to perform this action?
Create Review
This two-bedroom, ranch home plan packs tons of living space into just over 1600 square feet, making it a perfect plan for homeowners on a budget. Its small and affordable design features Arts and Crafts influenced details outside and practical living spaces inside. A covered porch opens to the unique entry where a turned stair leads to the basement and a secondary bedroom and full bath offer comfortable accommodations to a child or guest. At the back of the home, an open floor plan combines the kitchen, great room, and dining room into a spacious living area with a covered porch wrapping much of the rear for additional entertaining space. You’ll appreciate the vaulted ceiling and sparkling windows lending an open, airy feel. A fireplace delivers cozy warmth on wintry nights. Tucked in the back corner, your secluded master bedroom features a 10’ ceiling, walk-in closet, and convenient laundry room access, not to mention a well-appointed bath boasting a Jacuzzi tub, dual sinks, and separate shower with seat. A two-stall garage with extra storage space shields your bedroom from street noise. This an affordable, empty-nester house plan delivers grand living on a small scale.

