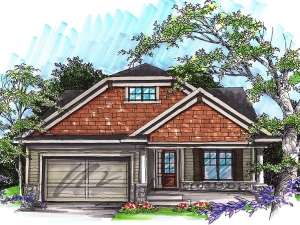There are no reviews
Reviews
With its clipped gable and multi-material façade, this Arts and Crafts bungalow house plan is sure to be an eye-catcher in any neighborhood. Furthermore, the exterior is graced by a covered front porch that is large enough for a swing. Offering just under 1600 square feet of living space, this empty-nester home plan is ideal for those with grown children who return home for an occasional overnight visit or having sleepovers with the grandkids. The floor plan delivers two bedrooms and two baths providing comfortable accommodations for you and your guests with the laundry room conveniently tucked between them. If you prefer, finish Bedroom 2 as an office or den and convert it to a guest room when necessary. An open floor plan is the center of activity where the efficient kitchen with snack bar and pantry overlooks the adjoining dining area and great room. This arrangement works well for day-to-day activities and entertaining. Plus, there is plenty of outdoor living space for pleasant days. The great room boasts an optional corner fireplace and access to the staircase and landing that lead to the backyard and basement. Finally, the two-car garage and service entry complete this ranch home. This charming house plan is small and affordable to build, and it easily pleases a variety of home buyers.

