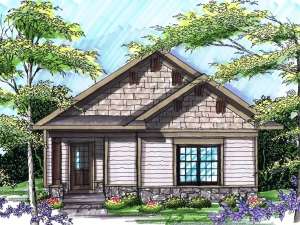Are you sure you want to perform this action?
House
Multi-Family
Create Review
When land is precious, narrow lot house plans are the answer! And this small and affordable Craftsman home plan is the ideal example. Long and lean, it fits the narrowest of lots. Arts and Crafts details decorate the exterior lending charming curb appeal. The covered front porch introduces the open floor plan, which seems quite expansive and spacious for a home of this size. A fireplace warms the great room as it spills over into the dining area and the step-saver kitchen beyond. Three bedrooms and two baths line the right side of the home while a 2-car, rear-entry garage and the utility room polish things off. Don’t miss the basement foundation offering plenty of storage space! If you are challenged by a minimal lot, take a look at this narrow lot, ranch house plan!

