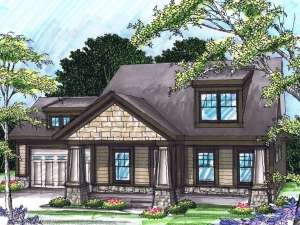There are no reviews
House
Multi-Family
Shed dormers, flared porch columns and a multi-material façade highlight the exterior of this empty-nester, bungalow home plan. For retirees looking to downsize this floor plan offers open living areas and a comfortable master bedroom with private bath and two bedrooms and a full bath in the basement for weekend guests, boomerang kids, and sleepovers with the grandchildren. Stepping in from the covered front porch, columns punctuate the dining room on the left. Beyond, you’ll find the laundry room and access to the two-car garage. The living spaces are situated at the back of the home with the kitchen features and island and walk-in pantry as it connects with the hearth warmed family room and breakfast nook. A deck is just the right place for grilling. There is plenty of storage space in the basement, or if you prefer finish it as a recreation room in the future. Comfortable and flexible for the empty-nester lifestyle, this Craftsman ranch home plan is ready to accommodate you!

