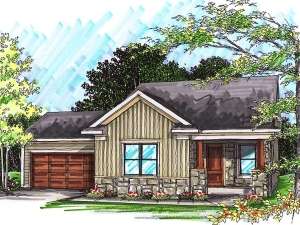Are you sure you want to perform this action?
Styles
House
A-Frame
Barndominium
Beach/Coastal
Bungalow
Cabin
Cape Cod
Carriage
Colonial
Contemporary
Cottage
Country
Craftsman
Empty-Nester
European
Log
Love Shack
Luxury
Mediterranean
Modern Farmhouse
Modern
Mountain
Multi-Family
Multi-Generational
Narrow Lot
Premier Luxury
Ranch
Small
Southern
Sunbelt
Tiny
Traditional
Two-Story
Unique
Vacation
Victorian
Waterfront
Multi-Family
Create Review
Plan 020H-0230
Stone accents, vertical siding and a covered front porch are just a few of the details that give this empty-nester house plan a welcoming look. Designed for those on a tight budget, this small and affordable home features an open floor plan with 9’ ceilings for a spacious feel, two bedrooms and two baths. The master bedroom offers a large closet and full bath outfitted with convenient double bowl vanity. The great room is generously sized, and a rear deck extends the living areas outdoors. Just right for retirees looking to downsize, this small and affordable ranch home plan can’t be beat!
Write your own review
You are reviewing Plan 020H-0230.

