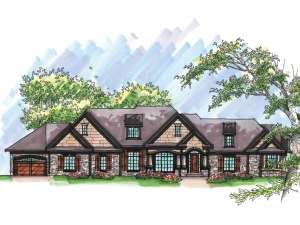Are you sure you want to perform this action?
Craftsman and Country detailing gives this Premier Luxury home a unique curb appeal that will get the neighbors talking. Inside, the amenity rich floor plan is second to none and features a finished walkout basement, perfect for a waterfront lot. The gracious entry affords views into the formal dining room on the left and the comfortable great room ahead. An arched soffit and 12’ step ceiling highlight the dining room while the great room boasts classy columns, a fireplace surrounded with built-in cabinets and views of the rear yard. Adjacent to this gathering space, the gourmet kitchen reveals two islands, one for meal prep and one with snack bar seating, as it adjoins the sunny breakfast nook. Unloading groceries is a snap with the walk-thru pantry connecting the kitchen with the four-car garage with storage. You’ll find other handy features at the garage service entry like the laundry room, a coat closet, a mud bench, storage lockers and a full bath. Don’t miss the stairs leading to the lower level. Outdoor lovers will be at home in the screened porch or on the wood deck. Fire up the grill and dine alfresco with the family. Bedroom 2 is secluded and enjoys a private bath, ideal for a guest or an in-law suite. The master wing rests on the right side of the home. Here an office provides built-in cabinets, and the master suite indulges in privacy. Embellished with all the finer things, this pampering retreat showcases a fireplace, private porch, His and Her walk-in closets and a splashy whirlpool tub bookended by twin vanities and accented with a plant shelf. Now look downstairs. The finished lower level holds two more family bedrooms, each with walk-in closets and private baths. On the opposite side, a full bath is steps from the den allowing it to double as another bedroom if needed. Designed for entertaining and family time well spent, everyone is sure to love the family room and theater room. Thoughtful extras here include a wet bar, built-in cabinets, and a fireplace. There is plenty of unfinished storage, perfect for seasonal items. Pay attention to other stylish amenities throughout like art niches and raised ceilings all adding to the elegance. Equally impressive inside and out, this waterfront ranch house plan is packed with sophisticated living.

