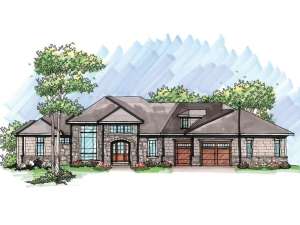Are you sure you want to perform this action?
Create Review
A mix of European and contemporary styling grace the exterior of this luxury house plan giving it unmatched street appeal. Fashioned with a walkout basement and a fabulous array of windows, this one-story home features unique rooms offering exceptional views, ideal for a sloping or waterfront lot. Stone accents highlight the recessed entry and welcome all into the impressive entry. Graceful columns introduce the great room showcasing a fireplace surrounded with built-ins and double door access to the deck. To the right, a circular formal dining room blends with the well-appointed kitchen to create expansive backyard views. Special features here include a walk-in pantry, unique island with snack bar and access to the deck, great for grilling. The triple garage enters just off the kitchen and features a storage space with outdoor access. Your main floor master suite pampers with a private bath, spacious walk-in closet and easy access to the laundry room just off the hall outside. Follow the open stair to the finished lower level. Bedrooms 2 and 3 are located below and share a Jack and Jill bathroom. Finally, spaces the whole family will enjoy! The hearth warmed family room teams up with the game room providing room to roam and kick-off-your-shoes comfort. A wet bar and a wine cellar are at your service. The work-at-home parent will love the circular office. Don’t miss the second full bath, storage area or rear patio. Simply irresistible, this modern waterfront, ranch home plan delivers luxurious family living.

