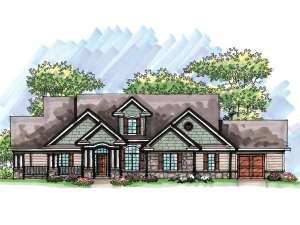Are you sure you want to perform this action?
Create Review
Shuttered windows, graceful columns and a perfect blend of shingle siding and stone all work together to create a Craftsman home that is a true winner. You’ll find a touch of country flavor with the covered porch and while the floor plan is brimming with luxurious appointments. The entry bows to the elegant great room punctuated with columns and extended outdoors with a wood deck. Perfect for family time, the kitchen, dining room and hearth room come together creating a casual gathering space. Walls of windows capture rear views and a fireplace adds a cozy feel. Two islands are better than one in the gourmet kitchen and a walk-in pantry provides plenty of storage for bulk groceries. Notice the rear, covered porch. With its own outdoor fireplace, your family is sure to gather here on crisp fall evenings for roasting marshmallows and sipping hot cocoa. At the front of the home, the laundry room, mudroom with dressing bench, walk-in closet, and access to a full bath help keep things tidy along with the 3-car, split-load garage. Bedroom 2 also accesses the full bath. On the opposite side of the home, the master bedroom is a luscious retreat decked with a tray ceiling, His and Her walk-in closets and a salon bath. Well suited for a rear sloping lot, the partially finished daylight basement captures beautiful views through an array of windows. Two bedrooms share a Jack and Jill bath. Kick back and relax in the family room, a great place to hang out with the kids. There is plenty of room in the unfinished area, perfect for seasonal storage. Loaded with all the finer things, this luxury ranch home plan is hard to resist.

