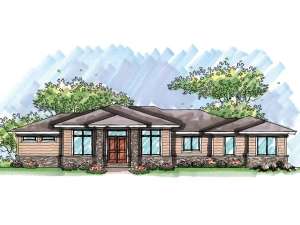Are you sure you want to perform this action?
Inspired by the Prairie style movement that popped up at the turn of the century this luxurious contemporary house plan features extensive use of glass and low-slung rooflines. Inside, you’ll find up-to-the minute amenities and 10’ to 12’ ceilings throughout. Through the double door entry, the dining room awaits sit down dinners while the great room reveals panoramic views through a wall of glass. Meal service is easy in the dining room, complete with built-in hutch and a butler’s pantry. The kitchen features an eating island and opens to the nook where a see-through fireplace gives you a peek at the spacious great room on the other side. Grill masters will enjoy preparing meats on the wood deck and the whole family will gather for an outdoor meal in the screened porch. Your master suite includes a spacious walk-in closet, private bath with whirlpool tub, and transom windows. Nearby, Bedroom 2 works well as a nursery. Look at the walkout basement and finished lower level. Here three bedrooms and two baths accommodate the children’s needs. A cozy study is perfect for a computer station or study nook. The recreation room is a space the whole family will enjoy providing kick-off-your-shoes-comfort, built-in cabinets, a wet bar and double door access to the rear yard. Ideal for a rear sloping lot, this modern ranch home plan is packed with surprises.

