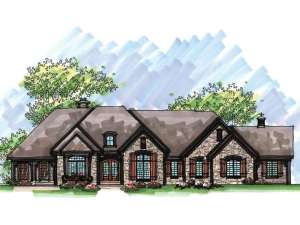Are you sure you want to perform this action?
Create Review
Massive wooden double doors welcome you into this Country French home. A sprawling ranch design accented with traditional style front facing gables, this luxury house plan is filled with surprises around every corner. Arched openings, custom built-in cabinets and art niches are just some of the extras you’ll fall in love with. The kitchen, nook and great room flow together creating an open living area that’s large enough for any family. You will appreciate the island and snack bar combo, access to the rear porch and the organizational built-ins surrounding the great room fireplace. Sit down dinners have a space all their own in the formal dining room, complete with convenient butler’s pantry. Just right for the work-at-home parent, the peaceful den/office is situated just off the foyer making it easy to meet with clients without disturbing the rest of the home. A split bedroom floor plan affords mom and dad privacy. The master suite is tucked behind the 3-car garage and pampers with an extra-large bathroom complete with a corner whirlpool tub, a fireplace and double doors leading outside. Two additional bedrooms are located on the opposite side of the house and share a Jack and Jill bathroom. Filled with everything you will love and nothing you won’t want, this luxurious European ranch house plan is second to none!

