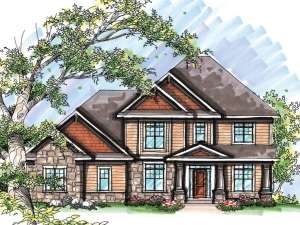There are no reviews
House
Multi-Family
Reviews
A large front porch defined by flared columns is the focal point of this two-story home plan while tiered gables above contribute to its street appeal. Detailed ceilings, window seats, art niches and built-in custom cabinets are just some of the extra amenities you’ll fall in love with. The kitchen features a unique snack island overlooking the great room and adjacent nook, a butler’s pantry and a walk-in pantry. Arched soffits on both sides of the great room add further interest to the main level while the detailed ceiling in the entry and dining room complement the elegance. Practical features on the main level include a den/office, lockers and a mud bench, utility room and access to the three-stall, side-load garage. Ascend the U-shaped stair where you will find a homework desk at the top. Here four bedrooms delight in peace and quiet. His and Her walk-in closets, a cathedral ceiling and a lavish bath grace your master bedroom. Bedrooms 2 and 3 share a space-saving Jack and Jill bath while Bedroom 4 accesses a hall bath. Having plenty of room for everyone, this Craftsman house plan works well for a large or growing family.

