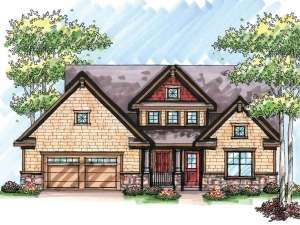Are you sure you want to perform this action?
House
Multi-Family
Create Review
Craftsman charm abounds with two-story home plan. Enter to find an open U-shaped stair to the left and the spacious great room ahead. Here, built-in cabinets, access to the covered porch and plenty of natural light will make this room a family favorite. The well-appointed kitchen features an island breakfast bar, a walk-in culinary pantry and access to the double garage and utility/mud room. The main floor master suite includes a walk-in closet, private bath and access to the back deck through French doors. A guest bedroom lies in front of the master and faces the front of the home. Upstairs, two bedrooms, each with a walk-in closet and private bath, are well-lit through gables out the back of the home. The peaceful loft gazes down on the living areas and offers enough room for a computer desk/homework station. Comfortable and functional, this Craftsman house plan is hard to resist.

