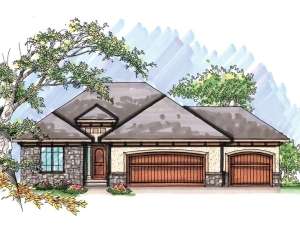Are you sure you want to perform this action?
House
Multi-Family
Create Review
Stone accents combine with wooden garage doors to create a European look for this home plan that’s sure to blend into any neighborhood. Inside, the island kitchen teams up with the dining room and living room creating an open floor plan that accommodates all types of gatherings. Special features here include a pantry, corner fireplace and access to the screened porch and wood deck, great for grilling and dining alfresco. Multi-tasking is a snap with easy access to the utility room. The master suite is located behind the garage and features a private bath, walk-in closet, and tray ceiling in the bedroom. Bedroom 2 is located just off the entry on the other side of the home for maximum privacy. Just right for a rear-sloping lot, the finished lower level and walkout basement deliver two more family bedrooms, a full bath and a recreation room, a space everyone is sure to love. A three-stall garage rounds out this ranch house plan making it an exceptional value.

