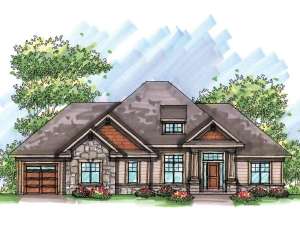Are you sure you want to perform this action?
Create Review
Inspired by the Craftsman era, this one-story home plan combines a unique blend of stone and shingle siding to create a home that’s bursting with curb-appeal. Arched soffits, plant ledges and art niches are just some of the extras that give this home an extra appeal that is sure to draw the attention of many buyers. The open floor plan features a well-appointed kitchen with a breakfast bar and walk-in pantry, while the adjacent great room pleases with a fireplace flanked by built-in cabinets. The master suite is tucked behind the garage and separated from the family bedrooms providing maximum privacy. You’ll appreciate many convenient features ideal for family living like lockers and a mud bench at the garage entry, easy access to the laundry room, ample linen storage, and dual sinks in each bath. Don’t miss the three-stall split-load garage with extra storage. Elegant and practical the thoughtful floor plan and abundant amenities make this Arts and Crafts style ranch home plan a great value for the square footage.

