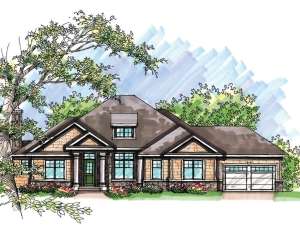There are no reviews
Reviews
Shingle siding, stone and Craftsman detailing all blend easily together to create a curb appeal that is unique and welcomed by today’s buyer. Front facing gables add a touch of traditional flair. Inside, you’ll love the open floor plan where the kitchen features an island/snack bar combo overlooking the spacious great room. Here, a fireplace flanked by windows creates an atmosphere of comfort where natural light fills the room with plenty of sunshine. Sit down dinners are effortless with easy access from the kitchen to the dining room via the butler’s pantry. Laundry chores are a snap too with the utility room located just steps from the kitchen. This space holds the laundry facilities, a mud bench and a coat closet while serving as the entry from the 4-car, split-load garage. The garage includes extra storage for dad’s tools and the family’s bikes. Split bedrooms afford maximum privacy to mom and dad placing the two secondary bedrooms behind the garage while the master bedroom rests on the other side of the home. Pay attention to special features like the decorative art niches and the raised and vaulted ceilings. A handsome design for an active family, this ranch home plan is ready to serve your needs.

