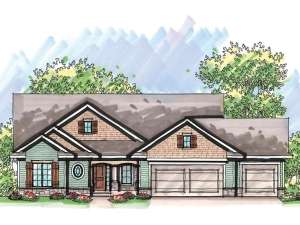Are you sure you want to perform this action?
House
Multi-Family
Craftsman style details define the character of this ranch home plan making it a perfect addition to any neighborhood. As you enter the home, the bedroom wing is located to the left and the formal dining room to your right. Directly ahead the great room offers an entertaining and relaxing space that includes a fireplace flanked by built-in cabinets and a wall of windows allowing plenty of natural light to peek in. Pleasing the family chef, the adjacent kitchen sports a breakfast bar overlooking the nook, the perfect place to grab a quick snack. Access to the backyard as well as the laundry room/half bath and the triple garage adds convenience. Now take a look at the master suite designed to pamper with a bay window, spacious walk-in closet and private bath. Bedrooms 2 and 3 share the full bath just off the hall. Fashioned for family living, you can’t go wrong with this one-story Craftsman house plan.

