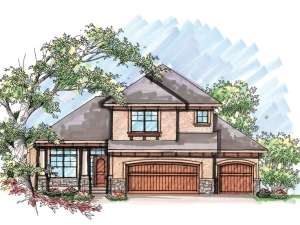There are no reviews
House
Multi-Family
A mix of Sunbelt and European flavor coupled with a front porch defined by graceful columns creates striking curb appeal for the discerning buyer with this family home plan. Inside, the kitchen features a breakfast bar overlooking the dining room creating an open area for entertaining. An arched opening leads from the dining room to the great room where a fireplace captures your eye, and French doors lead out back to the attached wood deck and adjacent screened porch, ideal for grilling and dining alfresco. Three bedrooms are situated on the second floor for privacy. Your master bedroom shows off a walk-in closet, full bath and elegant 9’ step-ceiling. The two family bedrooms share a hall bath. You will appreciate the convenience of the second-floor laundry room saving steps on washday. Small and affordable, this economical two-story house plan is just right for a family starting out.

