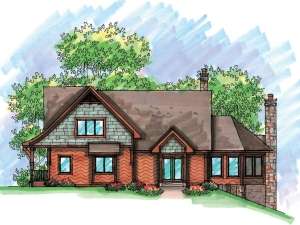There are no reviews
A wrap-around deck, four-seasoned porch, lower patio, walls of windows and a finished lower level with walkout basement make this two-story luxury house plan well suited for a golf course, sloping lot or even property with a lakeside view. With so many reasons to enjoy the great outdoors it makes it hard to even go inside. But passing through double doors, the entry quickly connects with an open floor plan, great for entertaining and everyday happenings. Windows at every turn brighten all the living areas with natural light and beautiful views. The kitchen features a breakfast bar large enough to seat seven and overlooks the great room creating a direct view to the central fireplace and built-in on the opposite wall. Other special features in the kitchen include a work island, large pantry with room for a freezer and the adjoining dining area with built-in hutch and access to the porch. Entering from the side porch, you will find handy storage lockers in the mudroom and easy access to a coat closet and the laundry room. Ample closet space, a private bath and a sunny window seat highlight Bedroom 2. Everyone will love the four-seasoned porch with soaring ceilings and an outdoor fireplace, perfect for roasting marshmallows with the kids, on crisp fall evenings. The master suite takes up the entire second level and flaunts a spacious walk-in closet with window bench and a sumptuous bath decked with dual sinks, a whirlpool tub, and a separate shower with seat. The finished lower level includes two bedrooms sharing a Jack and Jill bathroom, a large family room complemented with a curved wet bar and direct access to the wrap around patio. A second laundry area is available in the storage room. If you love to entertain and appreciate the beauty of Mother Nature, this luxurious waterfront home plan is for you!

